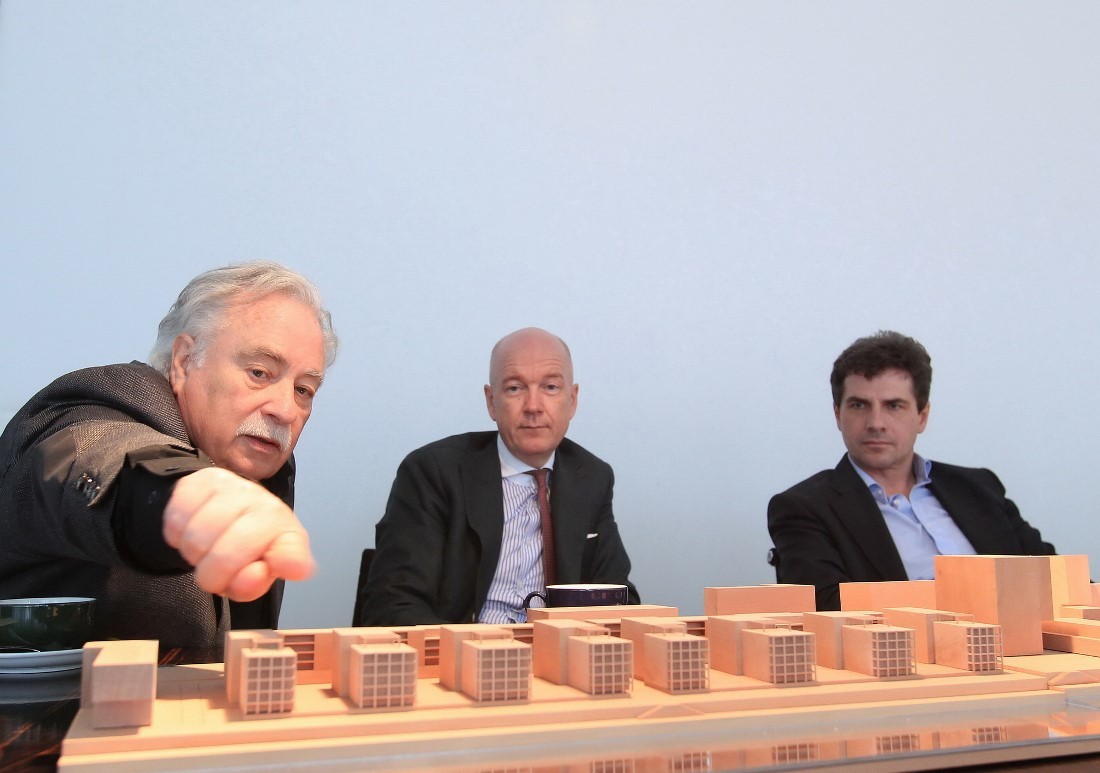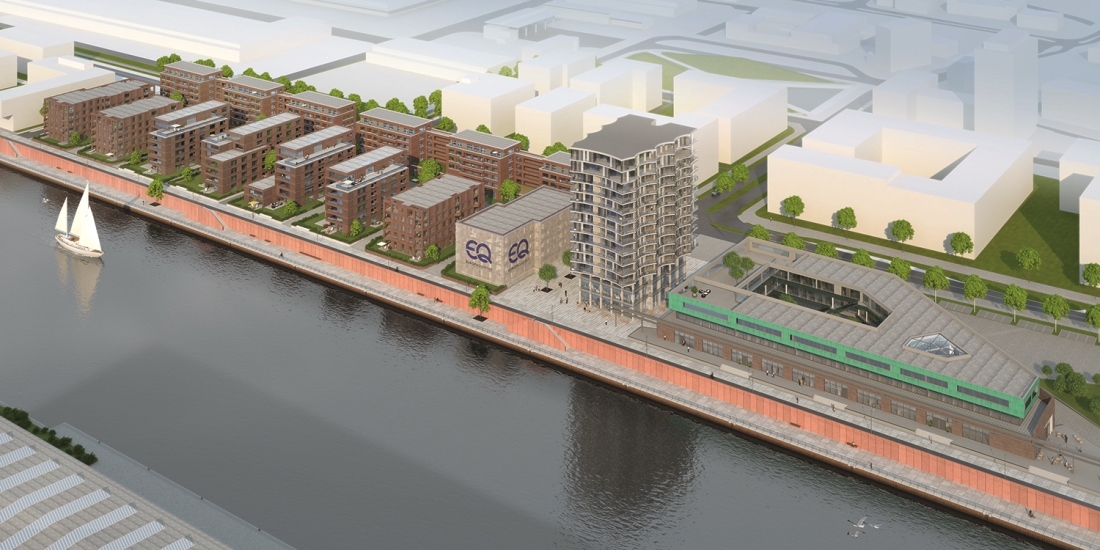Schuppen 3 transforms into EuropaQuartier
Überseestadt (New Harbour District)Major plans for one of the largest construction projects in Überseestadt

The diggers have already been hard at work, the architects have been busy on the plans and the investors are ready to go – Schuppen 3 on Konsul-Smidt-Strasse is evolving into the new EuropaQuartier quarter, scheduled for completion by 2021. Featuring a mix of apartments, offices, retail units and services, it represents another milestone for Überseestadt, Bremen’s New Harbour District.
Schuppen 3, around 400 metres long and about 59 metres wide, was used as a warehouse until only a few years ago. But now it is set for a major change – it will be converted for commercial use, with plans in place to reduce its length to 115 meters. The site will offer a total of around 10,000 square metres of floor area for offices, studios and restaurants, and the plans include an atrium and a childcare centre with roughly 100 places. The legally required outdoor space for the childcare centre will be created on the roof of the building.
The design competition was won by Hamburg-based architects Störmer, Murphy and Partners. Their design retains the building’s architectural character, and the old tracks of the suspension crane will be turned into a feature. “The winning entry from these internationally renowned architects has a great balance between revitalising old structures and integrating flexible new spaces,” says Jens Lütjen, managing director of Robert C. Spies Group. The real estate consultants are providing expert advice for all the development and coordination processes, and are managing the sale of the owner-occupied housing and commercial premises.
Another landmark for Überseestadt
Hochpunkt, a 56 metre high residential building with 15 storeys, will be erected next to what remains of the old Schuppen 3. Sauerbruch Hutton, a Berlin-based agency, won the architectural competition for the building, which will be visible from far and wide, thanks in no small part to its wave-shaped exterior. “The well-proportioned and elegantly designed Hochpunkt building will dominate this prominent waterside area in Überseestadt and turn it into a vibrant location in EuropaQuartier,” says Ingo Damaschke, managing director of the ASSET group of companies and an investor in the large-scale project.

The first social housing with views over the water
Further residential buildings will be constructed next to Hochpunkt. Around 520 apartments are planned, offering a total of around 49,000 square metres of living space – and all with views of the water. Around 160 low-rent flats will be built behind the 360 or so south-facing, owner-occupied apartments right by Europahafen harbour. Back in March 2017, Bremen’s largest housing association, GEWOBA, acquired all the social housing units, which offer 15,700 square metres of living space.
The architectural competition was won by Frankfurt-based Stefan Forster Architekten, whose design was favoured by the judges due to the high quality of the materials used, the well-considered layouts, the sophisticated lighting and the views over the water. “This will be the first affordable housing to be built with a sought-after south-westerly orientation and views over the water. The two buildings will be constructed during the initial phase of the project, while work on the commercial complex will start in the second quarter of 2019,” says Damaschke.
Owner-occupied housing with one to five rooms
The 360 owner-occupied apartments, with between one and five rooms each, will be housed in eight buildings on the promenade designed by Berlin-based Springer Architekten and Bremen-based Haslob, Kruse + Partner. The Springer design incorporates traditional dockland architecture, while the design from Bremen features a “cuboid structure and an imposing overall impression”. Lütjen also mentions “rugged beauty with many eye-catching details”. Damaschke adds: “The social and private housing creates a harmonious overall impression of robust clinker brick and maritime character. We want the architectural connection to be visible.”
There will be 600 spaces in the underground car parks of the complex. A further 100 public parking spaces will be created along Konsul-Smidt-Strasse and on the quarter’s new streets.
Why is it called EuropaQuartier?
The EuropaQuartier quarter is right next to Europahafen harbour, so the name seemed an obvious choice. But that’s not the only reason. “Europe is more important than ever. The name was also chosen to represent European values such as openness and tolerance. We hope that the name will become symbolic for Bremen and Überseestadt. We want to create a place where different people and different needs meet,” says Lütjen. The European connection is also reflected in the street names – the square between Schuppen 1 and EuropaQuartier is called Europaplatz. The second public square, near Hochpunkt, will be called Robert-Schuman-Platz, named after the architect of European integration. The three parallel streets between the buildings along the waterfront will be named after other prominent figures of European integration, Jean Monnet (1888–1979), Altiero Spinelli (1907–1986) and Simone Veil (1927–2017). The new street running parallel to Konsul-Smidt-Strasse through the quarter will be called ‘Hinter der Kranbahn’ in honour of the old suspension crane.
ASSET is managing one of the most ambitious building projects currently under way in Überseestadt. The €175 million project encompasses around 300 metres of land on the waterfront, approximately 520 new-build apartments and 65,000 square metres of total floor space. EuropaQuartier is scheduled for completion by 2021. “This project has proven that close dialogue and partnership between government, local administration, architects, project developers and real estate companies can facilitate the successful delivery of ambitious urban development projects,” Lütjen says of this milestone in Bremen’s urban regeneration.
For more information about Überseestadt, Bremen’s New Harbour District, please contact Dagmar Nordhausen, +49 (0)421 9600 252, dagmar.nordhausen@wfb-bremen.de or Jons Abel, +49 (0)421 9600 613, jons.abel@wfb-bremen.de.
Success Stories
Bremen’s Economy in Figures: Statistics 2025
The State of Bremen is a strong economic hub. A look at the latest statistics highlights its economic strength — summarising key data such as cargo volumes, export performance, industry turnover, and more.
Learn moreMedium-Sized Companies in Bremen Showcasing the Full Range of the Local Economy
Medium-sized companies form the backbone of Bremen’s economy. They create jobs and produce goods that are in demand worldwide. Here is a selection of ten businesses that illustrate the diversity of Bremen’s economic landscape.
Learn moreTwelve international food and beverage companies in Bremen
Becks and Melitta may be high-profile brands, but international food and beverage companies also manufacture lots of other products in Bremen and Bremerhaven. Here are twelve examples.
Learn more